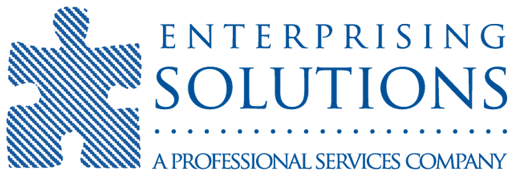Your company is paying for every cubic inch of the warehouse / distribution center.
An inefficient floor plan and layout will cost you money in travel time (to put or pick inventory), and to process incoming and outgoing product with accuracy, coordination and speed.
It is crucial to maximize the workflow design and operations before the move and before equipment is installed.
We start with laser measurements of the space, the existing and future equipment, including pack tables, workstations, conveyors, and storage systems, as well as racks and shelving, and turn them into preliminary AutoCAD drawings.
Our floor plan drawings allow your executive team and the floor managers to participate in the configuration of the space so that it best supports the company’s business model. We can provide several versions until everyone is in agreement.
